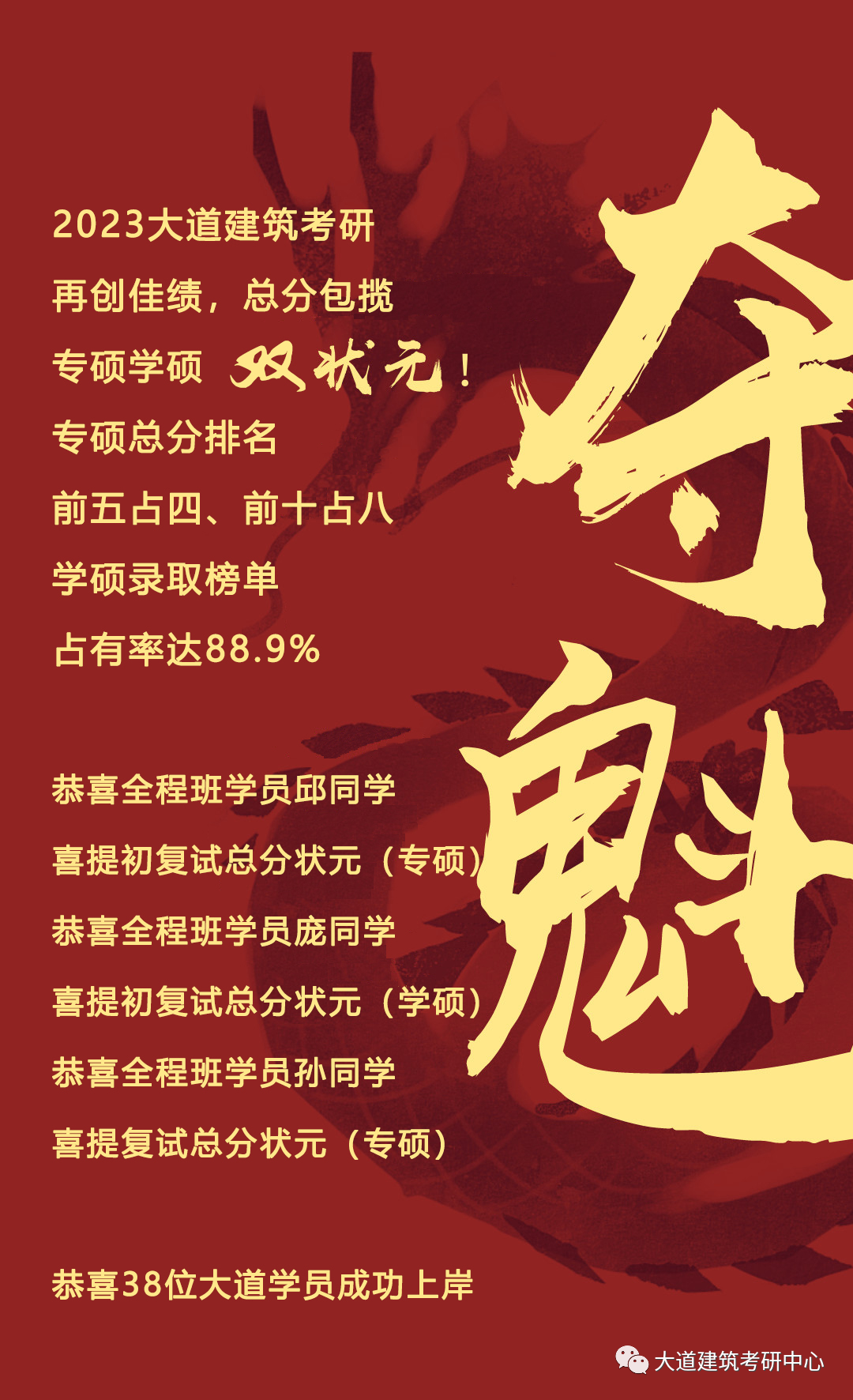The exhibition hall utilizes a low-carbon metal steel frame structure to construct a circular space.
The facade is surrounded by white boards, striped glass and transparent glass, showing different visual states.
The strong horizontal and vertical lines highlight the delicacy of the crafts, and the concise language is also designed to not interfere with the “expression” of each work.
The tables, chairs, and props are freely combined to facilitate the diversity of the author’s exhibition.
The material of birch wood board also corresponds to the original site wood grain cement prefabricated board.
.



