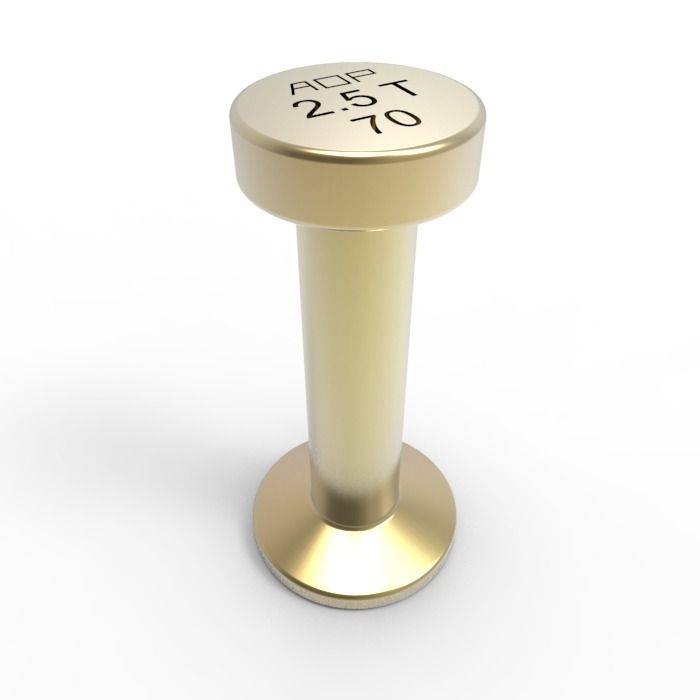Dimensional gradient is a design technique that creates a sense of rhythm through the regular changes in the dimensions of facade elements.
This facade treatment can guide the line of sight and create a unique architectural rhythm.
This design is common in office buildings, where the size changes of windows, sunshades, or decorative components create a smooth visual transition on the facade, maintaining overall unity while adding interest to details.
.
