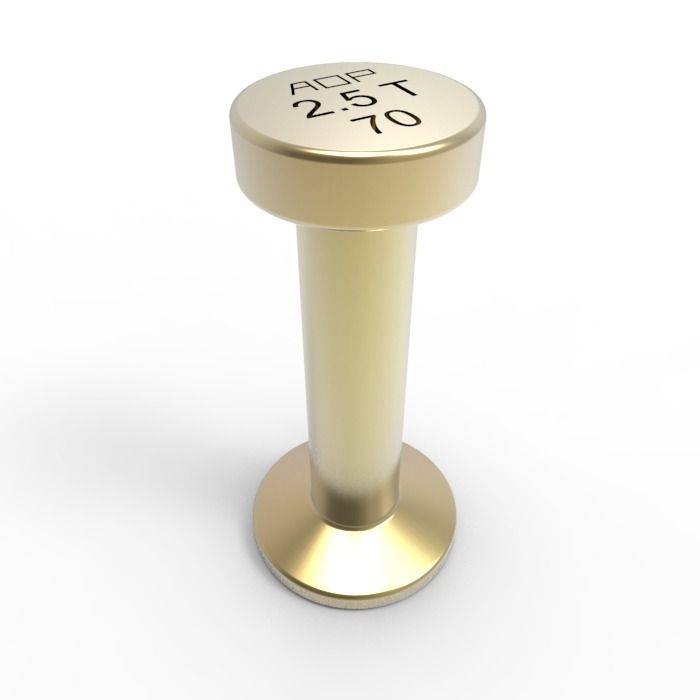The Department of Architecture at the Faculty of Engineering, Tokyo University of Science and Technology, as an important platform for modern engineering education in Japan, has had a unique tradition

Precast Concrete

The Department of Architecture at the Faculty of Engineering, Tokyo University of Science and Technology, as an important platform for modern engineering education in Japan, has had a unique tradition

The building shapes spatial order using modernist design language. In terms of geometric design, through the movement and interlocking of blocks, the monotony is broken, while echoing the openness of

In order to meet the high-quality development needs of the architectural design industry, China Academy of Architectural Design and Research took the reform of fire protection design review and acceptance

Architectural master Peter Zumto wrote in “Thinking Architecture” that “architectural design always faces the challenge of developing a whole from countless details, different functions, forms, materials, and scales. ” Design,

The construction of Chinese cities has gradually entered a new stage of stock optimization from incremental expansion. Against the backdrop of increasingly limited incremental urban scale, many large cities have

How will a top engineering university, carrying the genes of the North for a century, take root again in the land of innovation when it enters South China? Harbin Institute

The architecture and interior design of the hotel are full of creativity. The hotel lobby and three restaurants were designed by the internationally renowned design studio AFSO, with a special

What should the future school look like? On the banks of Xianghu Lake in Hangzhou, a campus with a Jiangnan charm provides its answer. Coil Loop Insert It is not

The Suzhou Museum is located on Northeast Street in the historic city of Suzhou, adjacent to the Humble Administrator’s Garden and the Loyalty Palace of the Taiping Heavenly Kingdom. It

Samuli Miettinen, founding partner and chief designer of KMM Architects, said, “I hope that the planning and implementation of the new architecture and design museum can guide the direction of