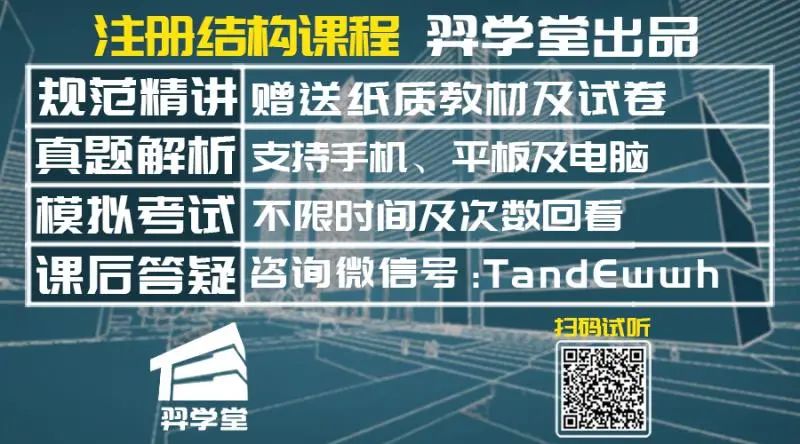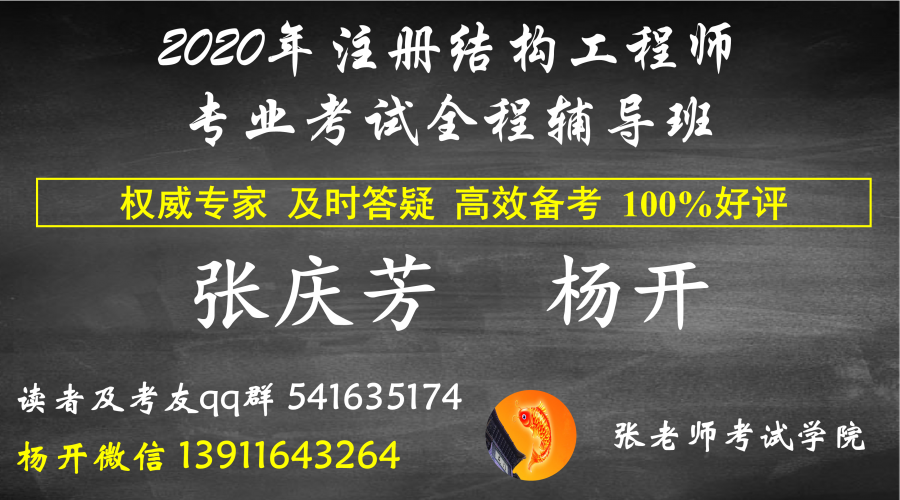The metaphor that emphasizes the lightness of architectural structure and natural elements is mapped in the landscape like a poem https://mp.weixin.qq.com/s/eIdlpv7_ ifh6sTnWh0 gavAhttps://www.archdaily.com/66661/66661?ad_ source=search&ad_ medium=search_ result_ allhttps://www.archdaily.cn/cn/905340/jian-zhu-jin-you-xiang-xiang-huan-yuan-yuan-bu-gou-fang-tan-shi-shang-chun-ye?ad_ source=search&ad_ medium=search_ result_ allhttps://www.archdaily.com/530677/junya-ishigami-associates-win-competition-to-design-world-peace-pavilion-in-copenhagen?ad_ source=search&ad_ medium=search_ result_ Some pictures and data sources:) junya.ishigami +Some of the images are from the Internet
. 
The progress of technology can meet the architects’ increasingly ideal pursuit of perfection, and constantly promote the expansion of the designer’s professional boundary ”The design of this table is the first famous opportunity of Shirakami
. 
There is a semi outdoor square between the heaven and the earth to sleep with the sun and rain
. 
In addition, because the ratio and orientation of each column are different, the role of each column in the structure is also different
. 
It is almost the same as a real building, including columns, beams and pillars
. 
It always swings
. 
The 87 meter long and 56 meter wide indoor pillarless space of Kait square of Kanagawa University of technology is eye-catching! A bird’s-eye view of Kait square, Kanagawa University of technology, the steel plate roof covers the whole pillarless space
. 
To achieve this design effect, it is undoubtedly a challenge to the structural engineers Considering the span of 87m x 56m and the requirement of no column, generally, it should be implemented with steel cable net structure similar to suspension bridge
. 
The roof is only 12 mm thick
. 
The huge steel plate suspended roof and the pillarless suspended roof are fixed by the surrounding walls
. 
This design also helps to reduce the weight and drainage of the roof
. 
However, in this project, structural engineer Sato Chun adopted an unprecedented way of suspending steel plate, welding multiple 12mm steel plates by welding robot
. 
This scheme uses thin columns to replace trees
. 
This experience undoubtedly strengthens the “lightness” of the building
. 
All the structures are made of steel bars as thin as wires
. 
Due to the characteristics of the material, the roof will have a deformation of nearly 1 meter under the influence of heat and wind energy
. 
Each column has different directions, different orientations, and different proportions
. 
The light structure breaks through the boundary of architectural form
. 
It not only supports its own weight, but also carries 700 kg of plant weight
. 
During the processing, the curvature of steel plate needs to be partially changed to conform to the mechanical requirements The operation of the standard robot also increases the accuracy of welding
. 
Kait workshop of Kanagawa University of technology is located on the campus, one hour away from Tokyo The outline of the freely available workshop building is square, covering an area of about 2000 square meters, 45m × 45m, surrounded by glass, transparent
. 
Several square openings on the whole roof are scattered, and there is no glass at the opening, whether rain or wind Snowflakes will fall directly into the interior
. 
But in this building, the direction of the structure itself is infinite, so you can also imagine that the furniture can be freely placed in any direction you want or any position you want, and it feels like it is in the interior of the building The 1-ton metal “balloon” you can make it float with your fingers
. 
The most remarkable thing about this project is that the general buildings have different styles Wall and this project is to make a space
. 
Due to the characteristics of materials, there will be deformation of nearly 1 meter under the influence of heat and wind energy, and the indoor height will decrease from all sides to the center
. 
Source: archidogs (ID: archidogs)_ AD)。 Recently, Shirakami architectural design firm exposed a group of newly completed projects
. 
When making this local space, the position of the columns is very important
. 
﹣ invisible steel wire house ﹣ 2010 Venice Architecture Biennale Golden Lion Award The award-winning work “architecture in the air” is a 14 × 4 × 4 m building model
. 
Such a space experience is really rare
. 
In the “balloon” project, the designer built a metal frame 14 meters high, 13 meters long and 7 meters wide, and wrapped it with aluminum plates
. 
The whole roof is four weeks high and the central low is slightly drooping in a natural arc
. 
A 9.5-meter plane is only built with a 3-mm-thick single-layer aluminum plate
. 
There are 315 columns in total The design details of a column are different
. 
The “building” composed of this object and the original building, the ground and the wall constructs different landscapes at different time points according to different swings
. 
It is like a piece of paper towel floating from the sky
. 
These points are the positions of the columns
. 
For general architecture, the position of furniture is generally determined by the relationship with the wall, whether it is vertical or horizontal, and whether it is against the wall
.
In order to solve the problem of ponding caused by these openings, the designer adopts the concrete floor with strong water absorption, which can absorb the rain in time, even if the floor corresponding to the opening is wet in rainy days Standing in the building, people can enjoy the view of the horizon
.
The columns will have an impact on the space
.
It will slowly rise or fall under the condition that people can’t notice, just as in the “breathing” project located in honki City, Kanagawa Prefecture, Japan and another previous project – Kait workshops are all located in the campus of Kanagawa University of technology
.
Finally, a huge steel plate roof is suspended as a whole
.
With the change of surrounding factors, the roof will have a self-adjusting square opening
.
However, because the components are too thin to have specific physical form, it almost presents an absolutely transparent space, as if floating in the air In the same way, Shirakami’s design has removed all unnecessary elements
.
Although the total weight of the balloon reached 1 ton, it was filled with helium with the same buoyancy Tons of metal balloons float freely in the space, sometimes floating in the air, sometimes on the wall, sometimes on the ground
.
When making the local space, the overall design should also be carried out
.
This time, the designer built a “new forest” inside the building
.




