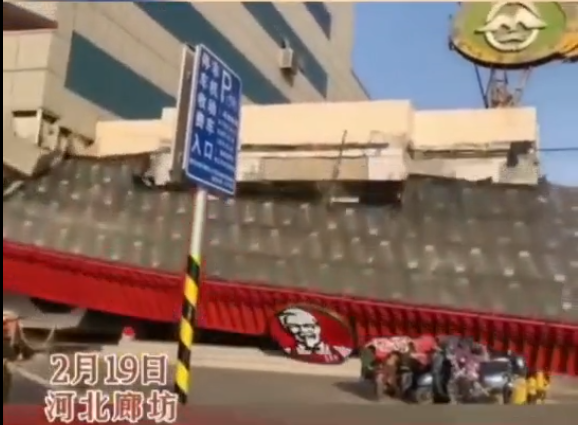The floor of the external corridor has also been renovated, and windows and flooring that match the first floor space have been installed.


The walls of the entire space have been repainted white, creating a complete and bright atmosphere.

.





































