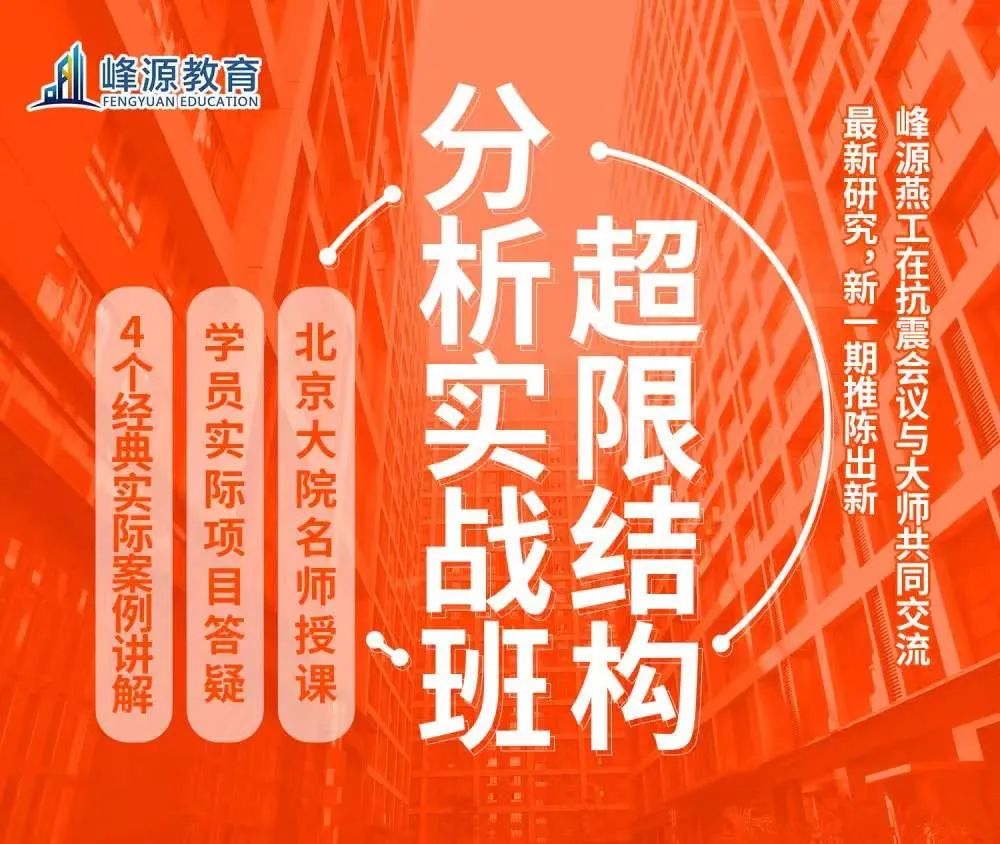Source: Design Express Zaha Hadid Architects (Zha) was announced as the winner of the design competition for building block C in Shenzhen Bay super headquarters base
. 
The stepped podium of tower C is served by the expanding Shenzhen Metro network and integrated with the park, providing new public space for this dynamic city, which has grown into a global technological innovation center
. 
For office, shopping, entertainment, catering facilities, as well as hotels, conference centers, exhibitions and other cultural facilities to provide columnless space and natural lighting
. 
Combining the landscape of the park with the municipal square on the lower floor of the tower, it can provide direct access for pedestrians and sunlight for underground public transport interchange
. 
If it involves infringement or the owner of the original right does not agree
. 
The design draws the public to the center of the building, where cultural and leisure attractions are placed in bridges that connect the towers and produce panoramic urban landscapes
. 
Shenzhen Bay super headquarters base is an important commercial and financial center in Shenzhen and even Guangdong, Hong Kong and Macao
. 
Provide controllable and effective natural ventilation and mixed ventilation for each floor
. 
It is equipped with a ventilation regulator, and the external air is introduced through an adjustable chamber
. 
Some of the pictures in this article are from the Internet, and the copyright belongs to the original author and source
. 
Zha used 3D modeling to optimize the building volume, orientation and window wall ratio, and designed tower C as a multi-dimensional vertical city composed of two towers nearly 400 meters high
. 
It is committed to building a global headquarters gathering area and becoming a gathering place for Chinese international enterprises, innovative start-ups and leading creative industries
. 
The double-layer heat-insulating glass curtain wall designed for tower C is a vertical system with self shading
. 
Zha designed tower C naturally introduces the adjacent central green axis into the site, introduces the stepped landscape, and then extends vertically upward to connect the two towers by the air bridge
.
By connecting with the intelligent management system of the area and continuously monitoring the external and internal environment, tower C optimizes the efficient equipment and refrigeration equipment integrated with the central network of the area to realize real-time control to reduce energy consumption
.
At the same time, a large number of bicycle parking lots and charging pile facilities are designed in the underground space
.
The design is directly connected to its adjacent parks and squares, which are transformed into terraced landscapes extending upward from the two towers
.
Tower C of Zaha Hadid Architects in Shenzhen Bay super headquarters base responds to its position at the intersection of the North-South green axis of urban planning and the East-West urban corridor of Shenzhen
.
All terraced landscape waterscape gardens will biofilter pollutants from the local environment and install low VOC materials to minimize indoor pollutants and particulate matter
.
The design scheme of tower C highly integrates the city, nature, central green axis, future city ridge and Tod, creating a new “Super Space” and becoming the “future tower” of the super general base
.
The tower gives priority to pedestrians, and its design also includes a large number of bicycle parking and charging facilities
.




