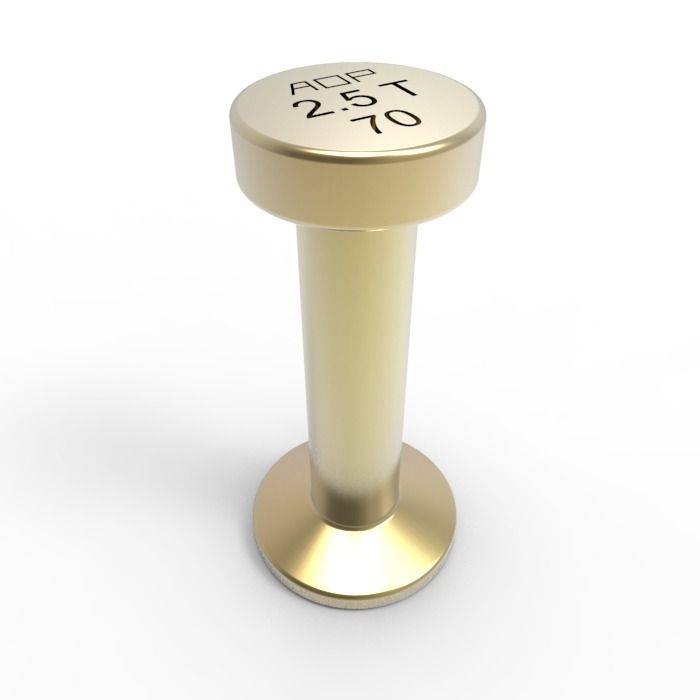In the winding network of the Xili Lake Greenway in Shenzhen, the south side of Baiwang Village was once a “lost land” tightly fenced off – about 4 hectares of

Precast Concrete

In the winding network of the Xili Lake Greenway in Shenzhen, the south side of Baiwang Village was once a “lost land” tightly fenced off – about 4 hectares of

BoNiu Consulting is a domestic professional engaged in architectural, structural, mechanical and electrical design optimization, third-party drawing review, precast BIM、 A consulting company specializing in energy conservation and curtain wall

The design team grasps the core connection between architecture and the natural and cultural environment: using the iconic building “Tianhan Tower” on the south side of the site as a

In the cracks of the urban jungle, single family homes are like a solidified lyrical poem, with concrete as the rhyme and light and shadow as the tone, writing infinite

In modern architectural design, villa architecture, as a unique residential form, has become an important carrier for architects to express their personal style and aesthetics through its unique shape and

At the junction of the city and the community, we hope to redefine the interface of the overlying property with a “breathing fireworks curtain wall”. The main entrance is designed

Heilbronn is an important city in southwestern Germany, and on a piece of land covering approximately 30 hectares, the Artificial Intelligence Innovation Park (IPAI Park) will be established. Steel Rebar

This article is the original of this official account and comes from Coston Enterprise Consulting Management (Shanghai) Co. Swift Lift Clutches , Ltd. If you need to reprint it, please

In architectural design, the concept of cutting blocks is increasingly valued. This design method not only showcases the creativity and technical level of architects, but also reflects a comprehensive consideration

Fuyang is the hometown of Huang Gongwang, and the painting “Dwelling in Fuchun Mountain” was painted here. Because it is not far from Hangzhou, where there are already several large