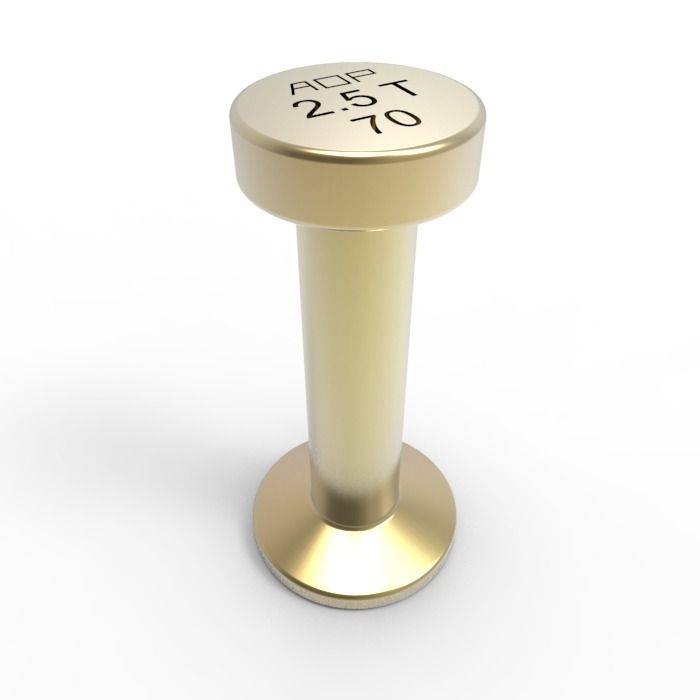The project is located in the old city area of Guangling Road, Yangzhou City, which includes architectural clusters with different eras: wooden structure old buildings and brick and concrete structure modern buildings from the last century are arranged in a staggered manner, forming a cluster of architectural styles from different eras.
The design content includes interior renovation of cultural heritage buildings, new building design, guest room building renovation, and interior design, transforming old houses in the old city area into modern garden style hotels.
.
