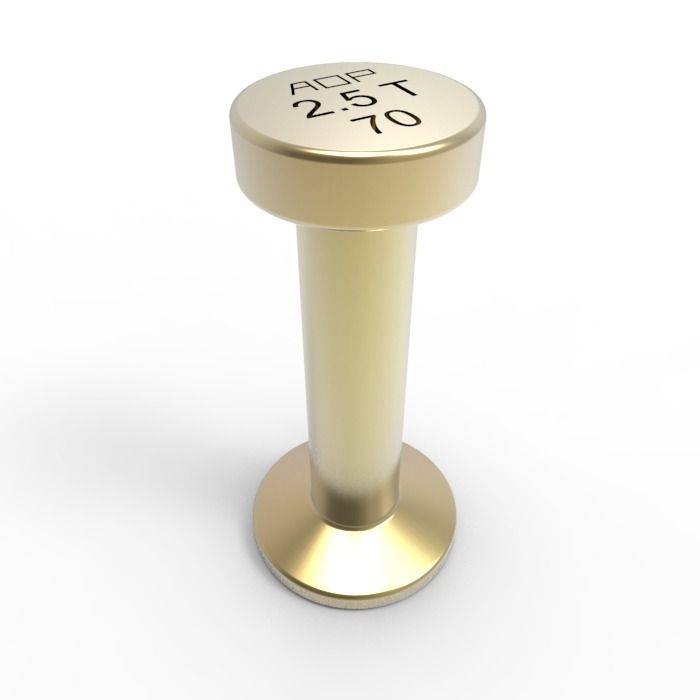Located in Beijing, this villa designed by TEMP is both a private residence and an art gathering place – a house that embraces the rhythm of family life while being

【 Reading 】 “Guidelines for Green Building Design in South Alava” 01【 Reading 】 “Guidelines for Green Building Design in South Alava” 01
This is a practical manual for architectural design specifically designed for hot and arid climate zones. The South Arava region is located in southern Israel and has distinct climate characteristics:

Result | Architectural Design Competition for the Activity Center of the Darmstadt Business Federation Headquarters in GermanyResult | Architectural Design Competition for the Activity Center of the Darmstadt Business Federation Headquarters in Germany
The architectural design competition for the new event center of the Rhine Main Neckar Chamber of Commerce (IHK) located in Darmstadt, Germany, has recently announced its results, with architectural firm

Brand Leading Empowering Development – Architectural Design ChapterBrand Leading Empowering Development – Architectural Design Chapter
In the practice of promoting high-quality development of urban and rural planning and construction, the company has carefully crafted a series of brand projects that combine benchmark leading value and

Design Institute’s Complete Architectural Facade Form ManualDesign Institute’s Complete Architectural Facade Form Manual
Today, we will share six of the most commonly used and effective facade composition logics, which are practical examples of building facades extracted from countless projects in design institutes. Cast

Architectural Design | Italian Malpensa Hospital Designed by Zaha Hadid Architects and PartnersArchitectural Design | Italian Malpensa Hospital Designed by Zaha Hadid Architects and Partners
The international design competition for Grande Ospedale della Malpensa Hospital was jointly won by Zaha Hadid Architects (ZHA), Italian Classification Society (RINA), Plicchi Studio, WSP, STI Engineering Company, and Baker

[Competition Works] Award winning works of the 5th Songyang Rural Revitalization National Architectural Design Competition[Competition Works] Award winning works of the 5th Songyang Rural Revitalization National Architectural Design Competition
The colors of human fireworks and the poetry of architecture are long. The 5th Songyang Rural Revitalization National Architectural Design Competition, co hosted by the People’s Government of Songyang County

THAD · Li Chenglei Excellent Works | Tsinghua University Architectural Design and Research Institute Co., LtdTHAD · Li Chenglei Excellent Works | Tsinghua University Architectural Design and Research Institute Co., Ltd
Contemporary young architects in China are a force that cannot be ignored. They have gained fame in the field of architecture, and the projects they undertake are becoming increasingly significant.

Several measures to strengthen the management of architectural designSeveral measures to strengthen the management of architectural design
In order to implement the spirit of the central and provincial urban work conferences, implement the “Opinions of the Central Committee of the Communist Party of China and the State

Design Fundamentals Homework Exhibition for 1-2 Grades of International Architecture Class | Drawing, Making, ThinkingDesign Fundamentals Homework Exhibition for 1-2 Grades of International Architecture Class | Drawing, Making, Thinking
The Architecture International Class Exhibition, organized by Fu Guohua Architecture and Urban International Education Center of Tongji University’s School of Architecture and Urban Planning, is currently on display on the