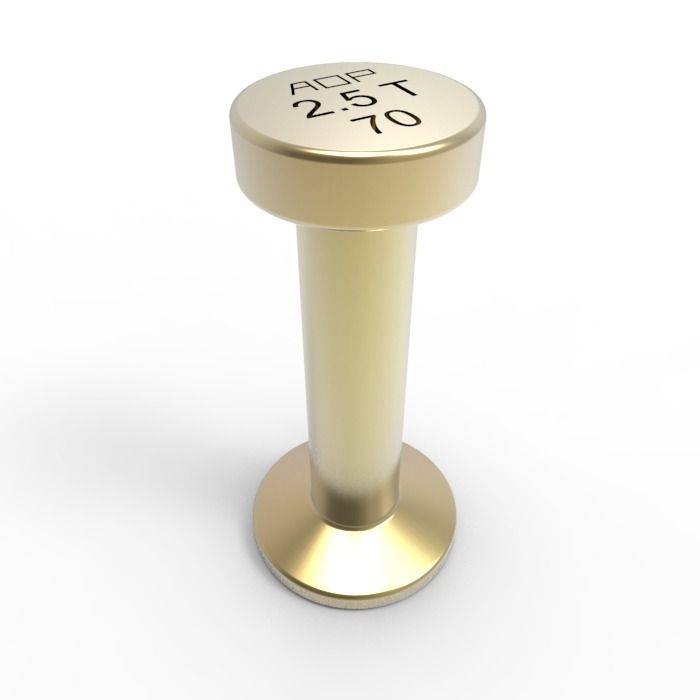A truly vibrant building is not deliberately created as an internet celebrity, but rather becomes a part of the city’s memory because it is loved and participated in by people.
Category: Precast
Precast Concrete

Independent Residential Building Design: Minimalist White Residential, Portugal/Arquitetra501Independent Residential Building Design: Minimalist White Residential, Portugal/Arquitetra501
Project name: Casa Branca Minimalista . Swift Lift Foot Anchor Minimalist White House.

Invisible buildings in national parks: Moon Bay Waterfall Observation Deck | Co Creation SocietyInvisible buildings in national parks: Moon Bay Waterfall Observation Deck | Co Creation Society
A more important question when building a space in a natural location is how an artificially constructed space can become natural. This constitutes the most important impulse for us to

Facade design of fourth generation residential buildings: integrating the beauty of ecology and shaping a new living environmentFacade design of fourth generation residential buildings: integrating the beauty of ecology and shaping a new living environment
Under the dual drive of the “dual carbon” strategy and the upgrading of living quality, the fourth generation of residential buildings, as a new form of living that integrates ecology,

Ronghui Tuochuang Architectural Design: Health and Wellness Service Center DesignRonghui Tuochuang Architectural Design: Health and Wellness Service Center Design
With the acceleration of population aging, health and wellness service centers have upgraded from a single “care place” to a “life and health community” that integrates medical care, rehabilitation, socialization,

Meicheng Works | Exploration of a New Paradigm for Green Buildings under the Background of Low altitude Economy – Design of ModularMeicheng Works | Exploration of a New Paradigm for Green Buildings under the Background of Low altitude Economy – Design of Modular
In recent years, the low altitude economy, as a key area of new quality productivity, has become a new track for global industrial competition. The drone industry, as a national

Natural Landscape | Wall and Low Wall Villas 【 HBA Global Design 733 】Natural Landscape | Wall and Low Wall Villas 【 HBA Global Design 733 】
Land Analysis – The subject land is one of the plots in an independent residential area in Seongnam City, Gyeonggi Province, located at a corner of the block. Therefore, two

Folding Space Garden | IndonesiaFolding Space Garden | Indonesia
This small villa prototype from RAD+ar demonstrates how to transform underutilized “pocket space” into a decentralized ecological node. It advocates a shift in architectural typology, where private development projects should

Herzog and De Meuron create the most sustainable office building: HortusHerzog and De Meuron create the most sustainable office building: Hortus
The building revolves around a green atrium and is suspended lightly on the ground with column supports. A four story wooden structure system combined with rammed earth floor slabs forms

Ganzhou Comprehensive Culture and Art Museum/Guangdong Provincial Architectural Design and Research Institute Group Co., LtdGanzhou Comprehensive Culture and Art Museum/Guangdong Provincial Architectural Design and Research Institute Group Co., Ltd
The Ganzhou Comprehensive Culture and Art Museum is located in the F27 and F28 plots of Zhangjiang New District, Ganzhou City, Jiangxi Province, adjacent to the southwest side of the