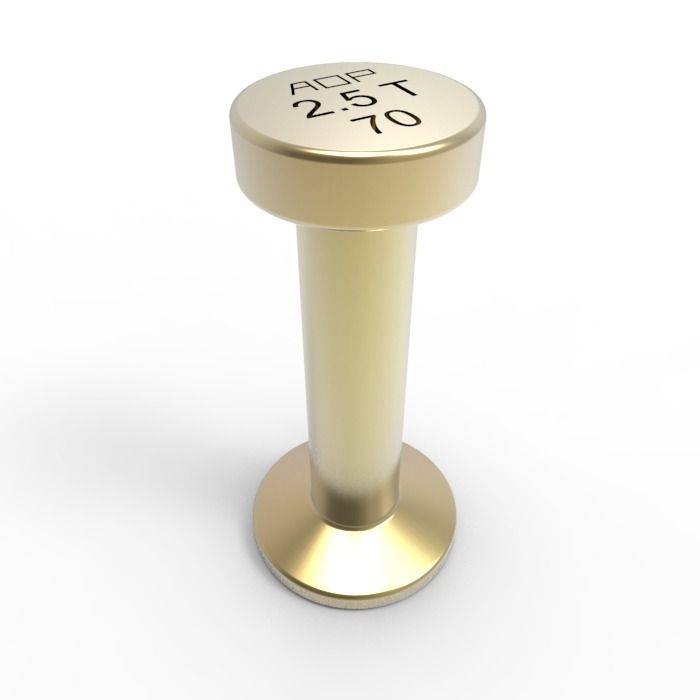The construction project of the Huajiadi campus of the Central Academy of Fine Arts was completed in 2001, leaving three small open spaces. Due to insufficient funding, they were reserved
Category: Precast
Precast Concrete

TH Works | Wooden New Landscape: Shenzhen Guangming International Equestrian CenterTH Works | Wooden New Landscape: Shenzhen Guangming International Equestrian Center
This is a comprehensive sports building that integrates competition, training, and relaxation. To the east is the mountain, and to the west is the street, cleverly achieving an organic symbiosis

Sn ø hetta Design | Hokkaido NOT A Hotel · Rusutsu Resort Hilltop VillaSn ø hetta Design | Hokkaido NOT A Hotel · Rusutsu Resort Hilltop Villa
Recently, RUSUTSU, a resort under NOT A Hotel, officially launched sales of mountain villas in Hokkaido, Japan. The currently announced pre-sale price for the entire building is approximately 117 million

CT Global Six Latest “Asset Revitalization” Works – Activating Stock with Design, Making Buildings Last LongerCT Global Six Latest “Asset Revitalization” Works – Activating Stock with Design, Making Buildings Last Longer
In the rapidly changing real estate landscape, “asset revitalization” has become a core strategy for homeowners and developers to enhance value, performance, and attractiveness. For Chapman Taylor, this means reimagining

Award winning works | Announcement of the winning works of the first Setouchi International Architectural Design Competition in 2025Award winning works | Announcement of the winning works of the first Setouchi International Architectural Design Competition in 2025
In recent years, with the increasing demand for building openings and indoor space freedom, the Japanese construction industry has attempted to use a new seismic analysis method called “wallstat”, a

Project Case | Samsung Green Ultra high Assembly Rate Building: Zijin Campus of Zhejiang University Architectural Design and ResearchProject Case | Samsung Green Ultra high Assembly Rate Building: Zijin Campus of Zhejiang University Architectural Design and Research
The B1 building of the Zijin Campus of Zhejiang University Architectural Design and Research Institute (hereinafter referred to as B1 building) is located in the Zijin Creative Town in Hangzhou,

BIG Building Surface Design: Interweaving TechniquesBIG Building Surface Design: Interweaving Techniques
BIG Architecture has announced its first completed building in Los Angeles – the Robert Day Science Center at Claremont McKenna College. This 135000 square foot building is designed to be

MIX School · Yuanlehuo Courtyard – Xinpu Middle School and Kindergarten Project (by Qiancheng Architectural Design Group)MIX School · Yuanlehuo Courtyard – Xinpu Middle School and Kindergarten Project (by Qiancheng Architectural Design Group)
The Action Plan for the Construction of Education Strong Zone in Hangzhou High tech Zone (Binjiang) (2017-2027) proposes to build new schools at a high level according to the standards

Regular Architectural Design Firm | Yunnan Duomuqianzhuang DesignRegular Architectural Design Firm | Yunnan Duomuqianzhuang Design
The wine cellar and craft space were transformed from the grain silo on the ground floor of the old building. Precast Lifting Clutch The rammed earth walls of the old

【 BCW 】 Practice of Green and Low Carbon Building Facade Design – Shenzhen Huada Gene Center【 BCW 】 Practice of Green and Low Carbon Building Facade Design – Shenzhen Huada Gene Center
(The original text was published in the March 2025 issue of Architectural Techniques. All references and other information in the article have been omitted from the WeChat version, and the