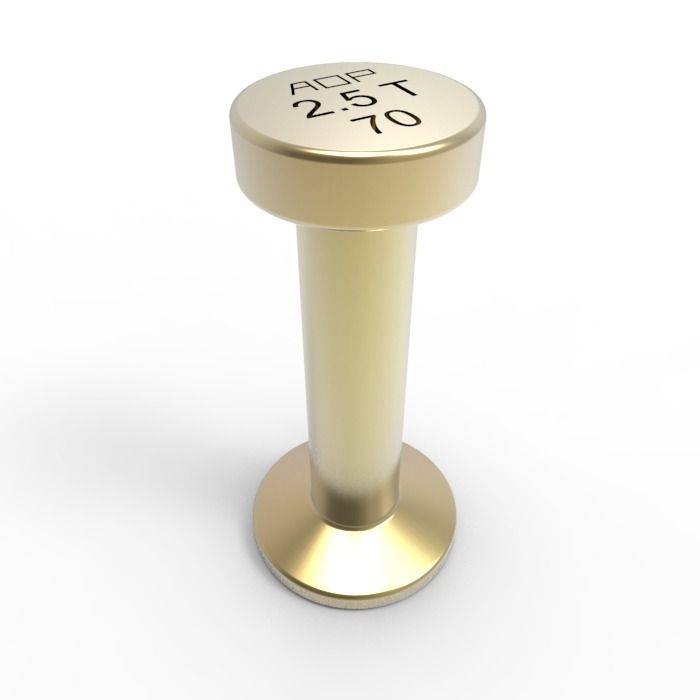The 14th Five Year Plan period is the first five years for China to embark on a new journey of comprehensively building a socialist modernized country and advancing towards the

Precast Concrete

The 14th Five Year Plan period is the first five years for China to embark on a new journey of comprehensively building a socialist modernized country and advancing towards the

The B1 building of the Zijin Campus of Zhejiang University Architectural Design and Research Institute (hereinafter referred to as B1 building) is located in the Zijin Creative Town in Hangzhou,

This article is the original of this official account and comes from Coston Enterprise Consulting Management (Shanghai) Co. , Ltd. If you need to reprint it, please indicate that it

The addition and subtraction think tank has been practicing in the Pearl River Delta for a long time, with continuous thinking on the renewal research of old cities, villages, and

Mr. Zhang, the owner, graduated from Tongji University and has a passion for architecture. Pfeifer VS Box He has always had a wish A leisurely countryside can be more livable

Tired of the hustle and bustle of the city? Always looking for a place to relax both physically and mentally? What will a villa look like when it no longer

Recently, the well-known Danish architectural studio BIG announced the design plan for a new conference center in Rouen called “The Sail”. Erection Anchor The project aims to reconnect the city

Glade House is located in an exclusive independent residential area in central Singapore, with open land and spacious street facing areas. Its architectural design adheres to a low-key and restrained

High altitude areas (specifically referring to areas above 3000 meters above sea level) have extremely high requirements for architectural design and construction due to special conditions such as severe cold

The building is composed of four plain concrete cylinders with different orientations, as if four “lenses” rotating horizontally on the site, hidden behind the dense forest, focusing on capturing the